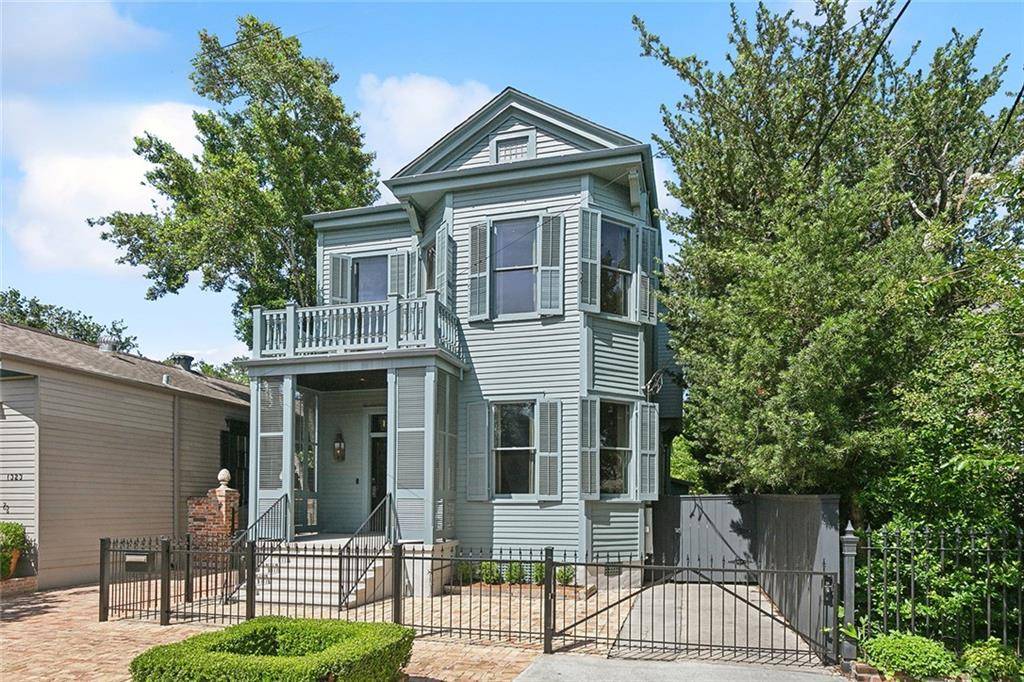$1,350,000
$1,295,000
4.2%For more information regarding the value of a property, please contact us for a free consultation.
1321 EIGHTH ST New Orleans, LA 70115
3 Beds
3 Baths
2,523 SqFt
Key Details
Sold Price $1,350,000
Property Type Single Family Home
Sub Type Detached
Listing Status Sold
Purchase Type For Sale
Square Footage 2,523 sqft
Price per Sqft $535
MLS Listing ID 2505616
Sold Date 07/01/25
Style Victorian
Bedrooms 3
Full Baths 2
Half Baths 1
Construction Status Excellent
HOA Fees $20/ann
HOA Y/N No
Year Built 1895
Property Sub-Type Detached
Property Description
Welcome to 1321 Eighth Street, a stunning Victorian residence that stands as a beacon of timeless elegance and modern refinement in the heart of New Orleans' famed Garden District. Nestled on a picture-perfect block lined with historic architecture and mature oaks, this home has been thoughtfully reimagined to meet the expectations of today's discerning homeowner while preserving its original charm. From the moment you arrive, the property captivates with its graceful façade, inviting front porch, balcony and meticulous landscaping. Inside, the home unfolds with soaring 11-foot ceilings, crystal chandeliers, gleaming hardwood floors and expansive sun-drenched rooms. At the heart of the home lies a sleek, high-end kitchen outfitted with top-tier appliances, marble countertops and custom cabinetry, a space that functions as both a showpiece and a gathering hub. Adjacent to the kitchen, a wet bar and a garden room with custom bookcases and storage and a gas fireplace create an inviting atmosphere ideal for both intimate evenings and lively entertaining. French doors beckon to the beautifully designed backyard with a sparkling saltwater pool, classic brick patio, and a manicured parterre garden. The second level continues the theme of refined living, highlighted by a serene primary suite complete with a marble encrusted bath, luxurious steam shower and a custom built walk-in closet. Two additional bedrooms, a well-appointed full bath, and a convenient laundry area complete the upstairs layout, all finished with the same level of care and sophistication. Period fireplaces in select rooms add character, seamlessly blending historic features with modern comfort. Gated parking and proximity to Magazine Street's renowned dining, shopping, and cultural attractions make this home a rare opportunity to enjoy the best of New Orleans living in a residence where history and innovation coexist in perfect harmony.
Location
State LA
County Orleans
Interior
Interior Features Attic, Ceiling Fan(s), Pull Down Attic Stairs, Stone Counters, Stainless Steel Appliances
Heating Central, Multiple Heating Units
Cooling Central Air, 3+ Units
Fireplaces Type Gas
Fireplace Yes
Appliance Dryer, Dishwasher, Ice Maker, Microwave, Oven, Range, Refrigerator, Wine Cooler, Washer
Exterior
Exterior Feature Balcony, Fence
Parking Features Driveway, One Space
Pool In Ground
Water Access Desc Public
Roof Type Asphalt,Shingle
Porch Brick, Balcony
Building
Lot Description City Lot, Rectangular Lot
Entry Level Two
Foundation Raised
Sewer Public Sewer
Water Public
Architectural Style Victorian
Level or Stories Two
Construction Status Excellent
Others
Tax ID 412101311
Security Features Security System
Financing VA
Special Listing Condition None
Read Less
Want to know what your home might be worth? Contact us for a FREE valuation!

Our team is ready to help you sell your home for the highest possible price ASAP

Bought with Freret Realty





