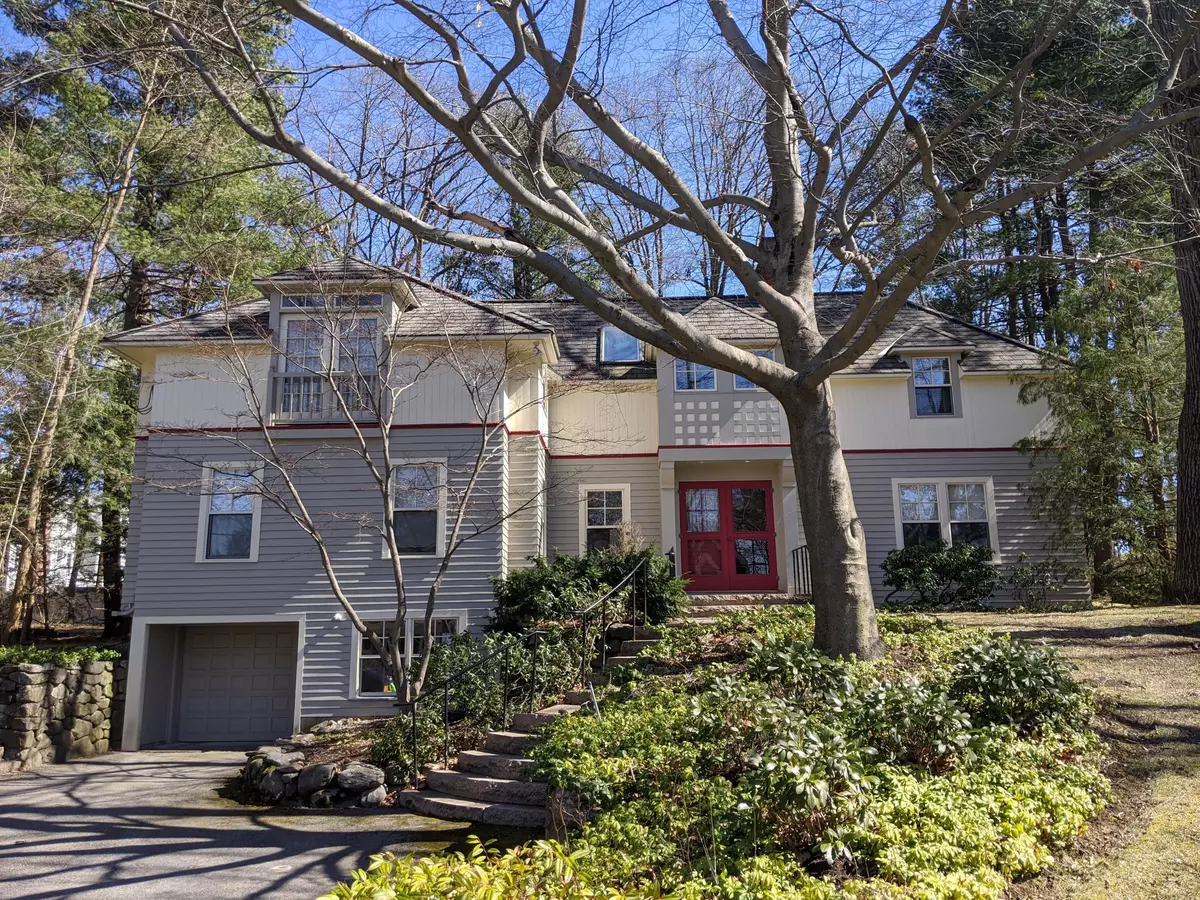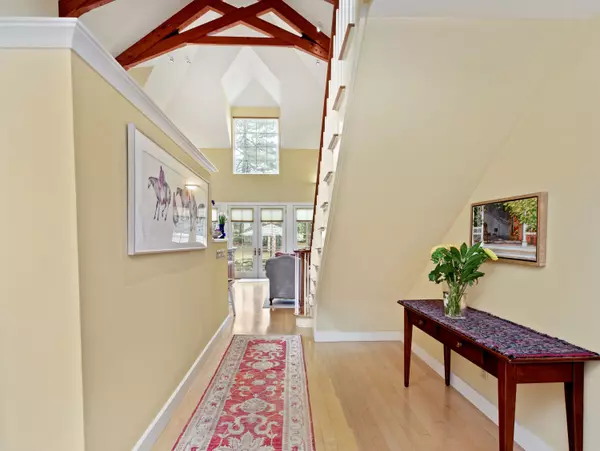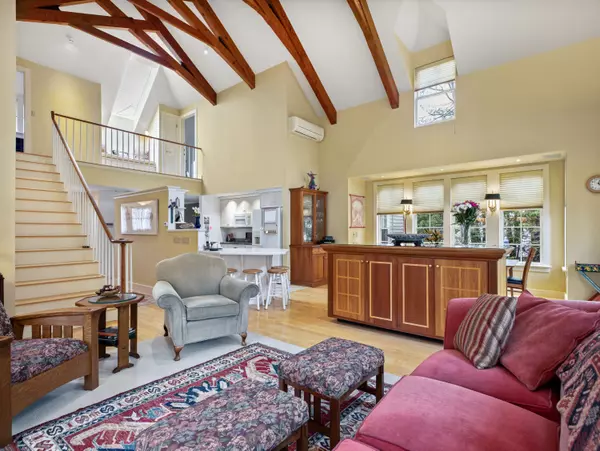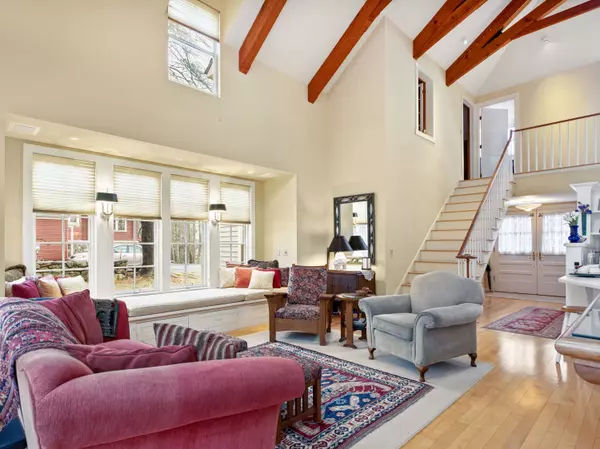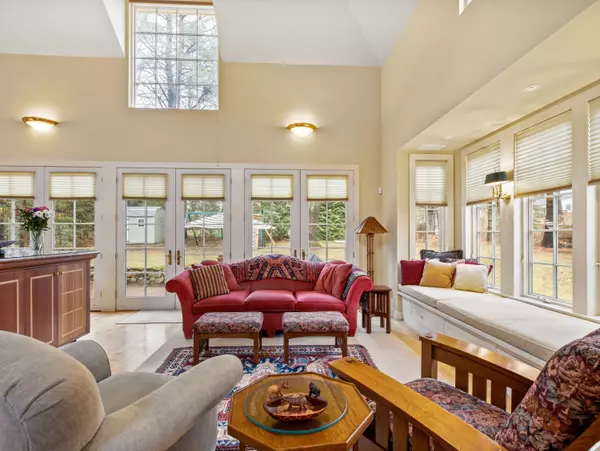Filters Reset
Save Search
0 Properties
REQUEST A TOUR If you would like to see this home without being there in person, select the "Virtual Tour" option and your agent will contact you to discuss available opportunities.
In-PersonVirtual Tour

$ 1,275,000
Est. payment /mo
Listed By Rêve
Active
17 Bertwell Road Lexington, MA 02420
4 Beds
3.5 Baths
2,703 SqFt
UPDATED:
Key Details
Property Type Single Family Home
Listing Status Active
Purchase Type For Sale
Square Footage 2,703 sqft
Price per Sqft $471
Bedrooms 4
Full Baths 3
Half Baths 1
Year Built 1992
Lot Size 0.366 Acres
Property Description
Be inspired by your surroundings within this ‘Best of the Best' renovation performed by famed series “This Old House" and designed by critically acclaimed Cambridge based architect, Graham Gund. This one-of-a-kind former ranch style home is now a two-story with soaring timber-framed ceilings and is nestled on a sharply maintained, tree surrounded lot in Lexington's The Manor. A dramatic, artistic synergy of old and new exists with some of the charm of the original mid-century details in the main level bath and fireplace. The newer and unique open floorplan offers two/three bedrooms on the main floor and a lavish master suite and library on the second floor. This home will accommodate multi-generational living and most anyone's lifestyle.
In devising the space, Gund described his inspiration of the rooms to be "an interplay of different-sized spaces to give them excitement." The great room with soaring timber-framed ceilings highlights the two stories above. The all-white kitchen opens to the same dramatic ceiling, overlooked by a second-floor walkway linking the master suite to the quintessential, warmly hued tones of the fireplace dominant library. The great room & dining room windows and doors bring the outside in, with a view of the granite patio and lush grounds.
In devising the space, Gund described his inspiration of the rooms to be "an interplay of different-sized spaces to give them excitement." The great room with soaring timber-framed ceilings highlights the two stories above. The all-white kitchen opens to the same dramatic ceiling, overlooked by a second-floor walkway linking the master suite to the quintessential, warmly hued tones of the fireplace dominant library. The great room & dining room windows and doors bring the outside in, with a view of the granite patio and lush grounds.
Location
State MA
County Middlesex
Rooms
Primary Bedroom Level Second Floor
Interior
Fireplaces Number 2
Exterior
Exterior Feature Patio
Parking Features Attached
Garage Spaces 1.0
Listed by The LIV Group • Berkshire Hathaway HomeServices Commonwealth Real Estate

GET MORE INFORMATION
Mortgage Calculator
Use our home loan calculator to estimate your total mortgage payment, including taxes and insurance. Simply enter the price of the home, your down payment, and details about the home loan, to calculate your mortgage payment, schedule, and more.
Payment
Schedule
Your mortgage payments over 30 years will add up to $0.
Get more info from a local expert!

